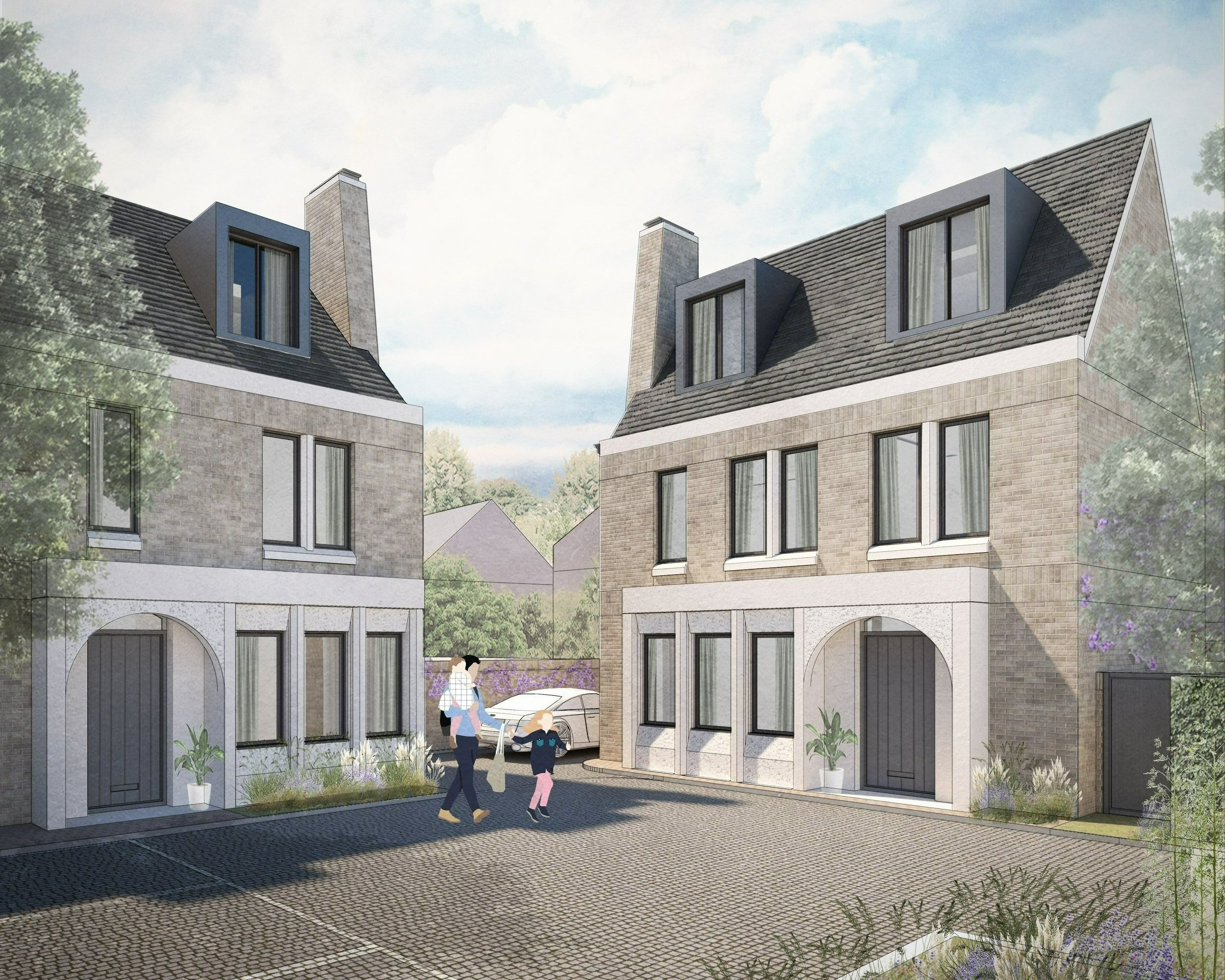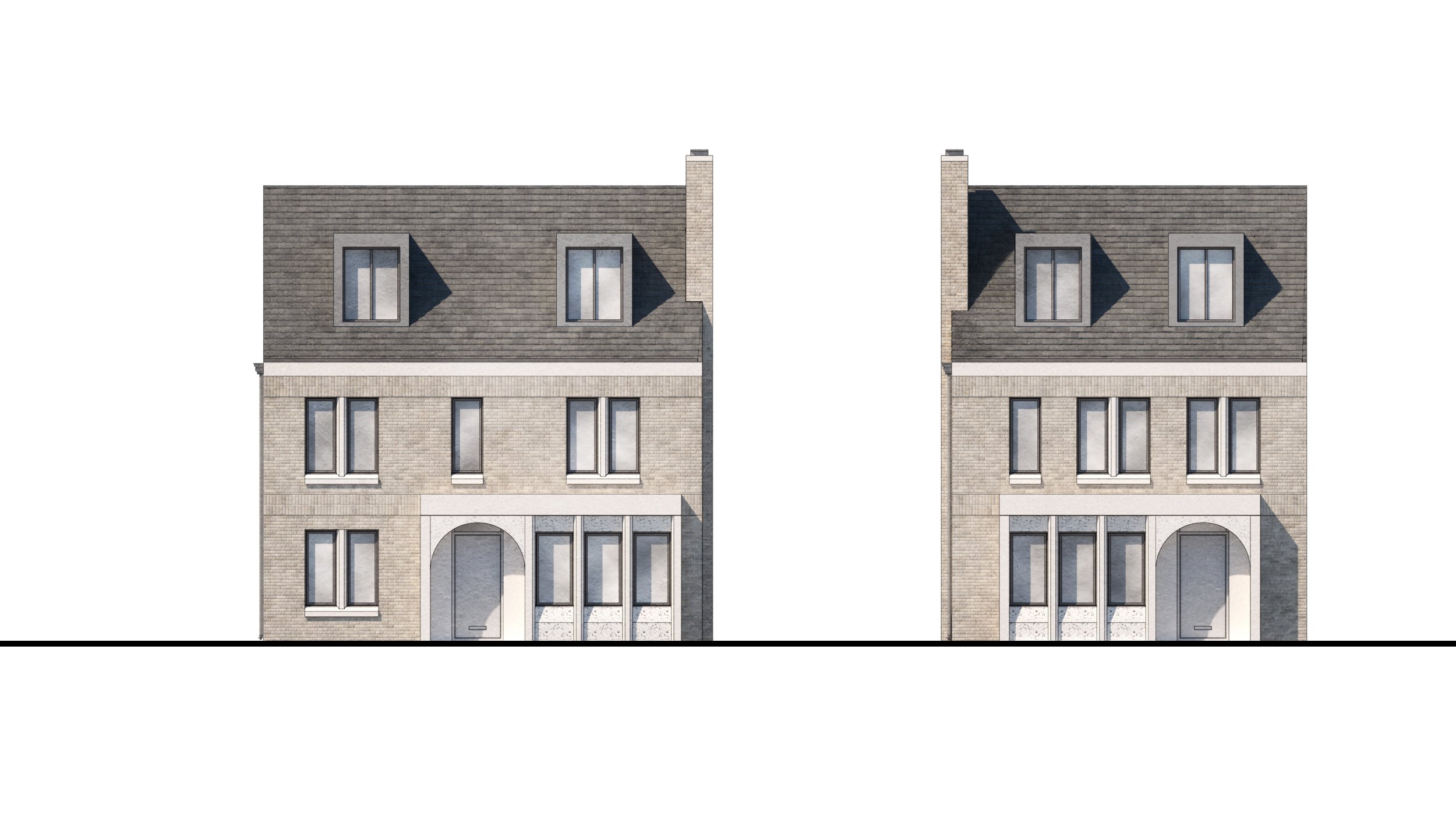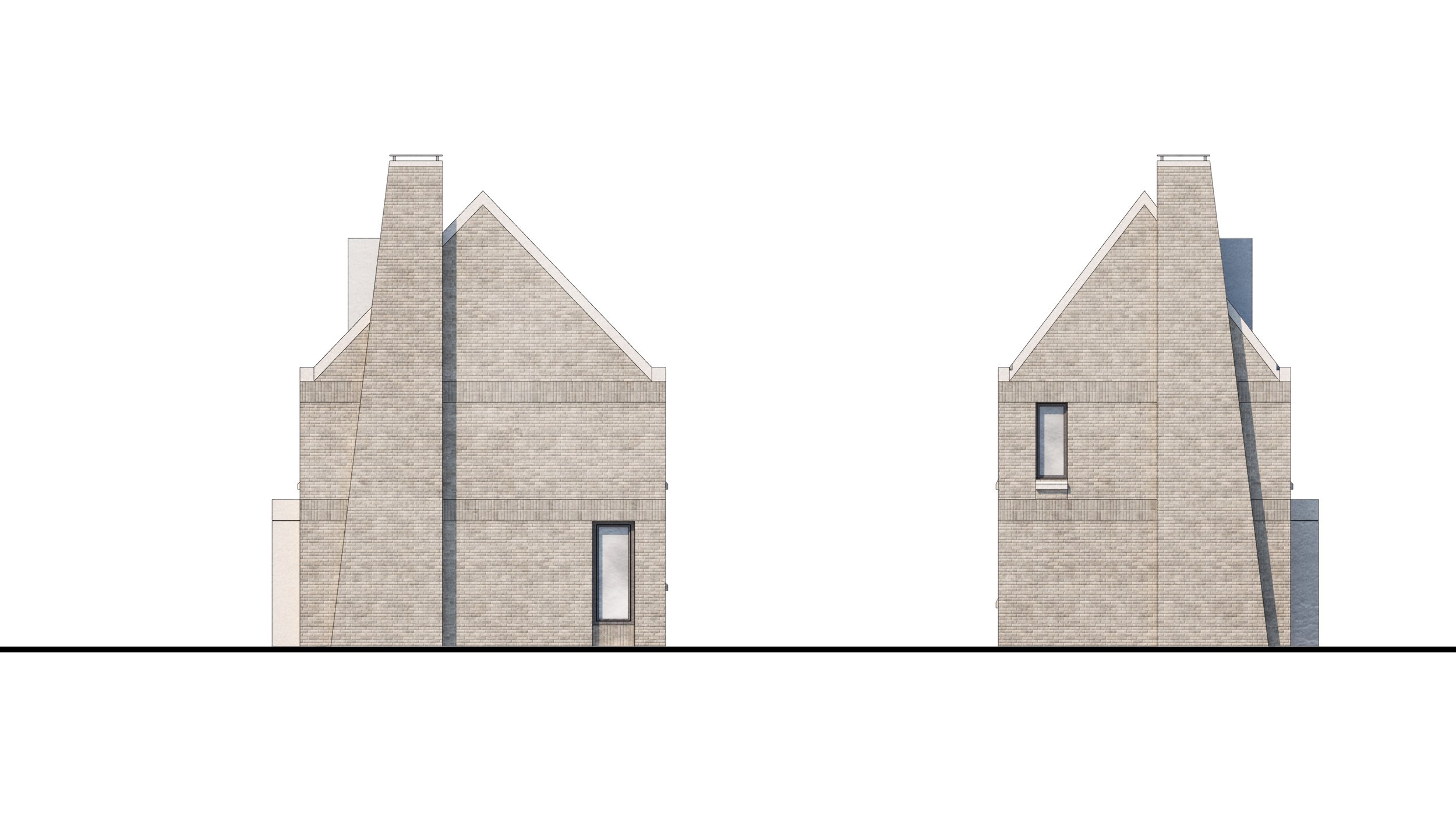THE PLAIN, EPPING
THE PLAIN, EPPING, ESSEX
We have submitted a planning application for two houses, one four-bed of 170 sqm/ 1830 sqft and one three-bed of 105 sqm/ 1130 sqft, on a back-land site just outside the attractive market town of Epping. The site was previously used as an ambulance station serving the nearby St Margaret’s Hospital in Epping; it is currently made up of hard-standing and surrounded by the domestic fences defining the garden spaces of the housing development surrounding the site that went up in the mid-2000s.
Although the site is relatively constrained, careful massing and space planning has headed off the potential pitfalls of overlooking, overbearing and perceptions of privacy that often crop up in schemes of this type. We wanted to imbue our houses with character, in contrast to the generic forms of those surrounding the site, to help create a real sense of place. Our designs take particular pleasure articulating entrances with arches and other more quirky moments, including our distinctive, sloping chimneys. This is very much an outcome of our studio’s ambition to further a contemporary vernacular architecture.
Planning was granted by Epping Forest District Council in November 2022.






