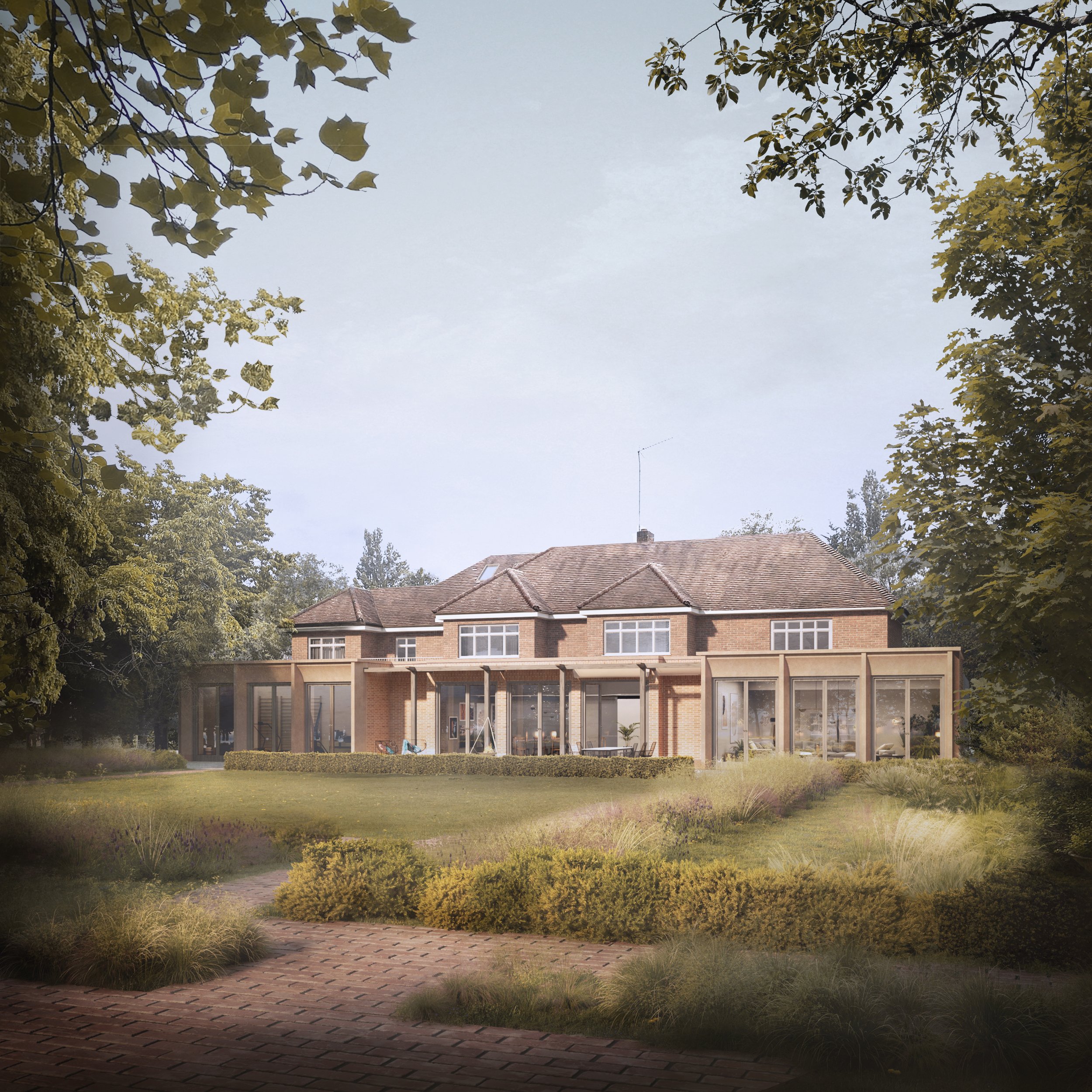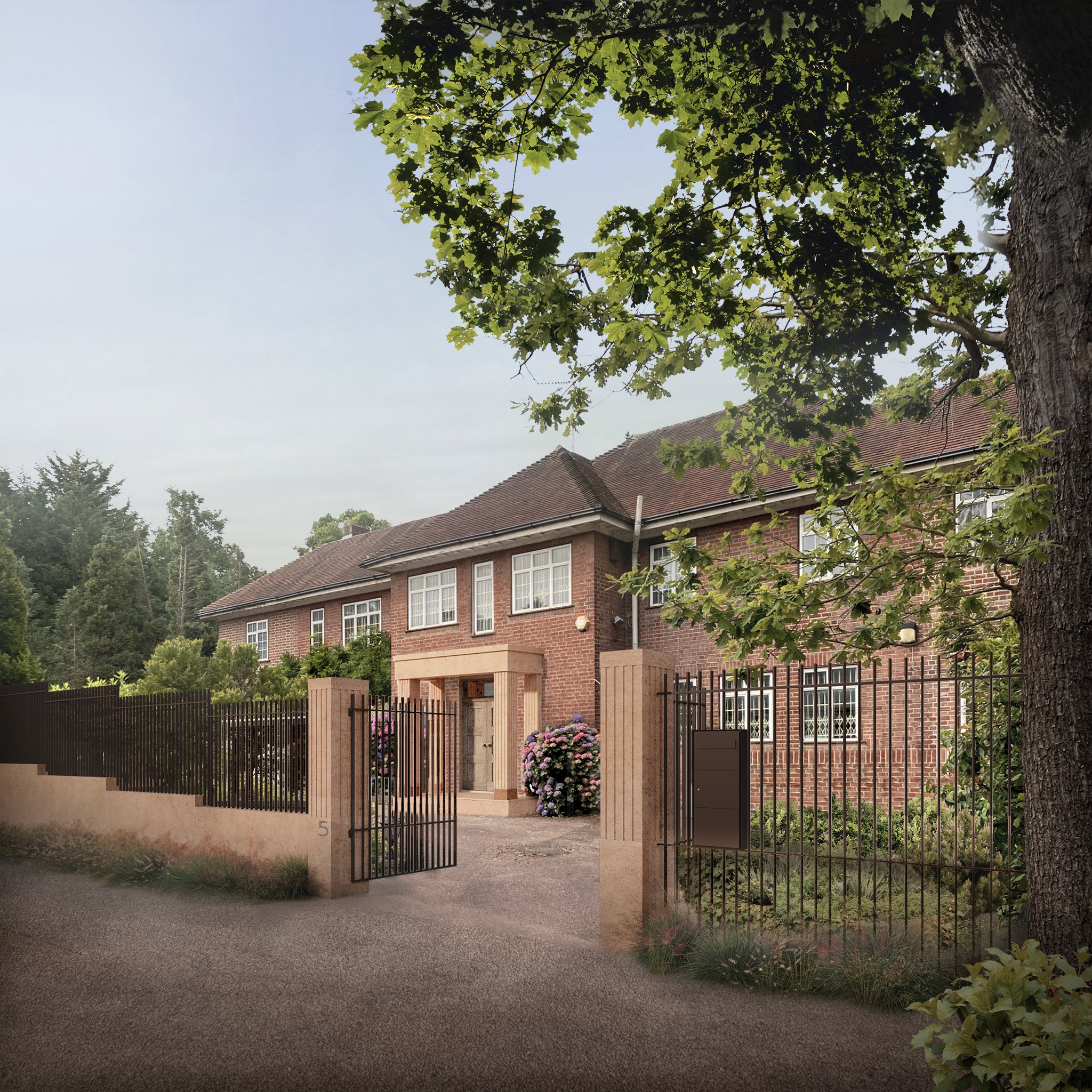BISHOPS AVENUE
Bishops Avenue, North London
This large, detached house on a leafy, private close is currently in a poor state of repair. More than than, it has been extended in such a way to make the internal layouts of the house confused and disjointed and consequently hard to accommodate the needs of a growing family. Although in a conservation area, the architectural quality of the house as it stands is nondescript. Our clients came to us having found the pre-application process to sound out the possibility of significant extensions and reconfigurations hard-going. The clients' desire for sleek, Modernist lines conflicted with the planners' wish that the character of the conservation area should be respected. The planners also raised comments regarding the extent of additional area being sought. We were appointed to take the project forward by proposing an architectural language that is both contemporary as well as harmonious with the colours, textures and materials used in the existing house and around. We considered that extensions at first floor level should be consistent with the existing roof and dormer details; the ground floor, however, pushing around 7 metres into the large garden, achieves our clients' objectives of adding space and unlocking the internal arrangement of the ground floor so that it can be used equally well for both social events and family life.
The scheme was consented by LB Barnet in June 2022.
Ground Floor Plan with blue showing proposed additions
Rear Elevation
Site Plan



