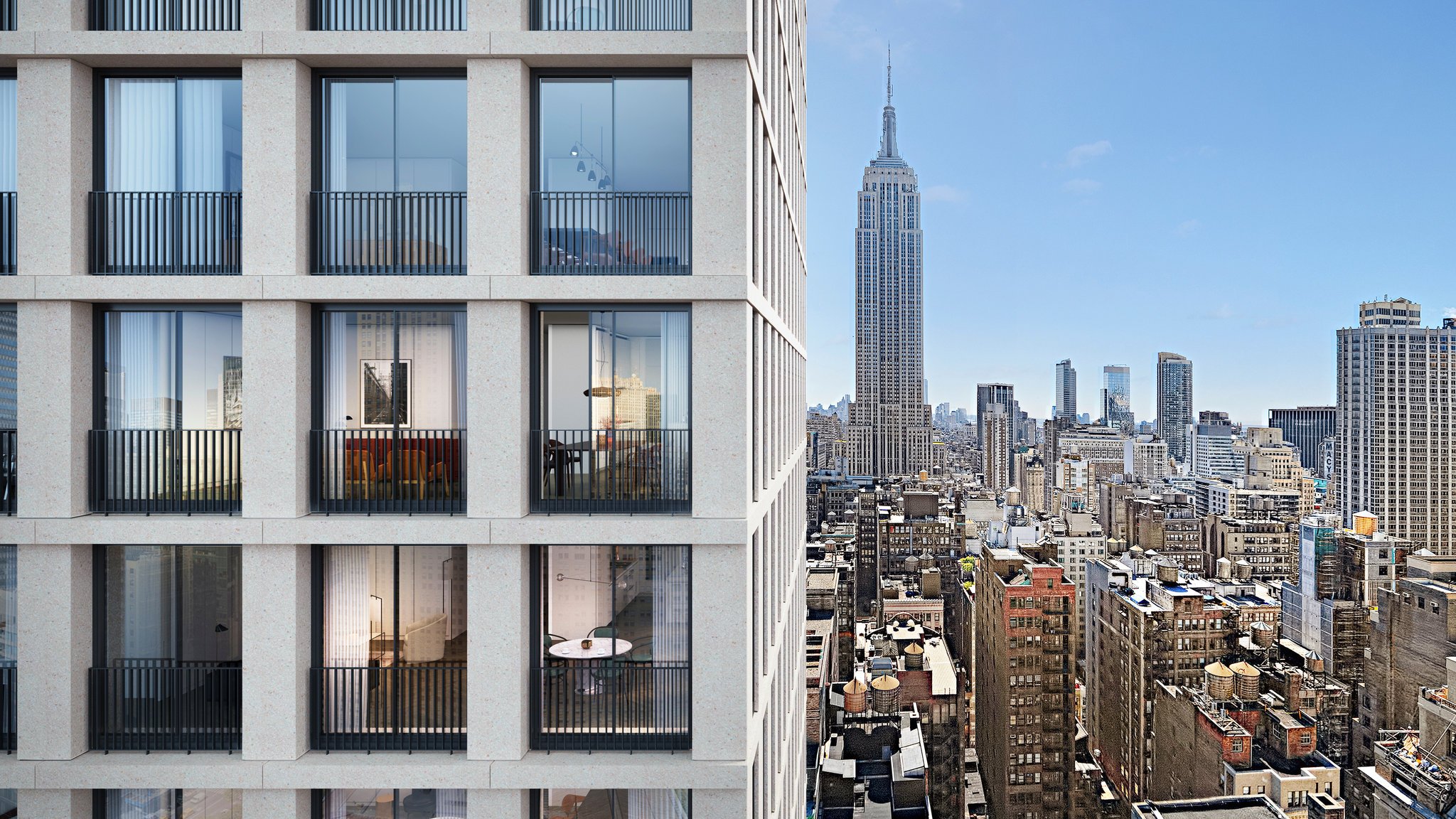THE TYRANNY OF BALCONIES
By Giles Heather
Jan ‘22
When I was at architecture school I used to pine for constraints – the obsession with process was, so I thought, interminable, evanescent and meaningless. Creativity without any conceptual or even practical limits was unfreedom – perhaps I should have loosened up a little.
But regulations, budgets and policies are the conditions in which building gets done. I want to take a brief look here at a small subsection of the last of those three, specifically external amenity space requirements on new residential buildings.
Space standards are a question of equity, right? Without them, the commercial pressure to squeeze the maximum numbers of dwellings into the smallest area would be irresistible, especially in lower cost housing?
Source: Google Images
Most would agree: The Nationally Described Space Standard is a bastion of civility, staking out breathing room for the harried citizens of cities where space is commodity.
London has always had an economical approach to residential architecture – some of the most expensive houses in the world are built of brick, or faced with stucco, and mostly lack the twiddly bits and curlicues of the stone-faced dwellings of continental Europe. This bluff approach brings with it a high degree of aesthetic homogeneity - or pattern book architecture - take your pick. True enough, every generation calls down blight on the next wave of development. And just because they do doesn’t mean standards aren’t slipping. But, if they can be roused at all, legislators act in response to political pressure arising from the social consequences of bad building, not aesthetics per se. When they do, they crave what they consider to be objective and visible means of controlling outcomes. This is how we get to balconies by right, among other things. Style can always be gainsaid but a minimum five square metres of outside cannot.
I’d like to suggest that without the ability, on a case-by-case basis, to set this requirement within a constellation of measures designed to increase the quality of dwelling spaces, and to modulate the provision accordingly, we are doing as much harm as good.
Although the London Plan 2021 says ‘should’ provide for external space requirements and ‘must’ for internals, in our experience this makes no difference. LPAs insist on it, regardless of proximity to parks and other open spaces, and certainly without any regard to architecture. Hierarchy, composition, solid to void ratios are all sacrificed for in-sets or bolt-ons – usually the latter. Neither is there any allowance for choice – some might prefer a Juliet after all?
A few examples challenge this insistence; early Peabody Estates very often lacked balconies – take Clerkenwell, for example, dating to the 1880s, which has none. Its handsome sashes now feature window-boxes. It’s in walking distance to Spa Fields and St James’s churchyard.
Source: A London Inheritance
The Cleverly Estate, in Hammersmith, again, has none. Here, instead, are miraculous, formal, sunken communal gardens. Both estates are rather palatial, especially the latter, and remain highly desirable, even for families.
Source: Kinleigh Folkhard and hayward
Oakwood Court, Holland Park, with its Edwardian grandeur bridging the Great War to the Jazz Age offers a choice – almost all flats have some balcony space, but never to the extent required by LP2021. That’s fine, Holland Park is a stone’s throw. And I still want one.
Source: geograph.org.uk
David Chipperfield’s elegant new residential block at 11-19 Jane Street Greenwich Village, NYC, would be statutorily impossible here. No balconies: No discussion: Substandard accommodation. And only the penthouses of his Bryant Park get them – possibly loggia is a better term. I very much doubt this bothers the families in the floors below.
Rendering by Miller Hare
The point applies to the full spectrum of housing. I’m not saying developers and their architects should just be able to do as they will. But I do think that the process should be more supple, more responsive to the particularities of a site and its environs, and that there must surely be more room for the reasoned exercise of judgement by planning authorities.
To end with a practical suggestion, authorities could consider lowering a baseline 100% provision of private external amenity space depending on how close the proposals were to publicly accessible green space, perhaps down to 60%. That way, architects can have a little more freedom to vary residential architecture and move away from pattern book solutions.






